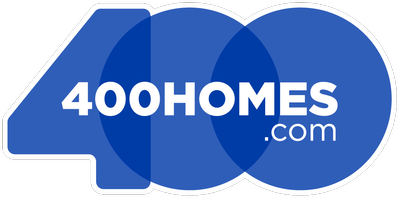
GALLERY
PROPERTY DETAIL
Key Details
Sold Price $405,000
Property Type Single Family Home
Sub Type Single Family Residence
Listing Status Sold
Purchase Type For Sale
Square Footage 1, 683 sqft
Price per Sqft $240
Subdivision Starr Creek Forest
MLS Listing ID 7381376
Style Country, Traditional
Bedrooms 3
Full Baths 2
Half Baths 1
HOA Fees $48/ann
Year Built 1999
Annual Tax Amount $3,076
Tax Year 2023
Lot Size 0.480 Acres
Property Sub-Type Single Family Residence
Location
State GA
County Forsyth
Area Starr Creek Forest
Rooms
Other Rooms None
Dining Room Separate Dining Room
Kitchen Cabinets White, Country Kitchen, Eat-in Kitchen, Pantry, Solid Surface Counters, Stone Counters, View to Family Room
Building
Lot Description Cul-De-Sac, Private, Wooded
Story Two
Foundation Slab
Sewer Septic Tank
Water Public
Structure Type Vinyl Siding
Interior
Heating Electric
Cooling Ceiling Fan(s), Central Air
Flooring Carpet, Vinyl
Fireplaces Number 1
Fireplaces Type Family Room, Gas Starter
Equipment None
Laundry In Hall, Main Level
Exterior
Exterior Feature Private Yard
Parking Features Garage
Garage Spaces 2.0
Fence Fenced
Pool None
Community Features Pool, Street Lights
Utilities Available Cable Available, Underground Utilities
Waterfront Description None
View Y/N Yes
View Other
Roof Type Composition
Schools
Elementary Schools Poole'S Mill
Middle Schools Liberty - Forsyth
High Schools North Forsyth
Others
Acceptable Financing 1031 Exchange, Cash, Conventional, USDA Loan, VA Loan
Listing Terms 1031 Exchange, Cash, Conventional, USDA Loan, VA Loan
Special Listing Condition None
CONTACT


