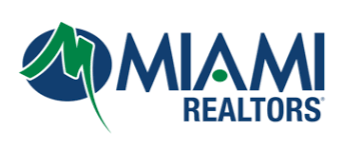
5771 SW 94th St Pinecrest, FL 33156
8 Beds
9 Baths
12,023 SqFt
UPDATED:
Key Details
Property Type Single Family Home
Sub Type Single Family Residence
Listing Status Active
Purchase Type For Sale
Square Footage 12,023 sqft
Price per Sqft $1,871
Subdivision Felix Park Home Acres
MLS Listing ID A11903520
Style Detached,Two Story
Bedrooms 8
Full Baths 7
Half Baths 2
HOA Y/N No
Year Built 2022
Annual Tax Amount $151,898
Tax Year 2024
Lot Size 1.940 Acres
Property Sub-Type Single Family Residence
Property Description
world” and the new, with 8 bedrooms, 7 bathrooms, 2 half-bathrooms and incredible formal spaces for all.
Designed by Portuondo Perotti Architects, the interior reflects a classic design with Art Nouveau inspiration,
soaring ceilings, custom details, and unique features throughout. The grand entrance is surrounded by a 7-ft high
coral stone wall, leading to a 200-ft long driveway and a centerpiece with a 107-ft water feature and Triton
sculptures. Outside features include elegant exterior lighting, beautiful landscaping, French garden with English
hedges, tennis court, 60-ft long pool, spa, and a variety of outdoor living spaces.
Location
State FL
County Miami-dade
Community Felix Park Home Acres
Area 50
Rooms
Bedroom Wet Bar,Built-in Features,Bedroom on Main Level,Closet Cabinetry,Dining Area,Separate/Formal Dining Room,Dual Sinks,French Door(s)/Atrium Door(s),Fireplace,Garden Tub/Roman Tub,Kitchen/Dining Combo,Living/Dining Room,Pantry,Sitting Area in Primary,Separate Shower,Upper Level Primary,Vaulted Ceiling(s),Bar,Walk-In Closet(s),Elevator
Interior
Interior Features Wet Bar, Built-in Features, Bedroom on Main Level, Closet Cabinetry, Dining Area, Separate/Formal Dining Room, Dual Sinks, French Door(s)/Atrium Door(s), Fireplace, Garden Tub/Roman Tub, Kitchen/Dining Combo, Living/Dining Room, Pantry, Sitting Area in Primary, Separate Shower, Upper Level Primary, Vaulted Ceiling(s), Bar, Walk-In Closet(s), Elevator
Heating Central, Electric
Cooling Central Air, Electric
Flooring Hardwood, Tile, Wood
Furnishings Unfurnished
Fireplace Yes
Window Features Blinds,Impact Glass
Appliance Dishwasher, Disposal
Exterior
Exterior Feature Balcony, Security/High Impact Doors, Lighting, Outdoor Grill, Patio
Parking Features Attached
Garage Spaces 4.0
Carport Spaces 1
Pool Above Ground, Heated, Pool
View Garden, Pool, Tennis Court
Roof Type Flat,Tile
Porch Balcony, Open, Patio
Garage Yes
Private Pool Yes
Building
Lot Description 1-2 Acres, Sprinklers Automatic, Sprinkler System
Faces South
Story 2
Sewer Septic Tank
Water Public
Architectural Style Detached, Two Story
Level or Stories Two
Additional Building Guest House
Structure Type Block,Other
Schools
Elementary Schools Pinecrest
Middle Schools Palmetto
High Schools Miami Palmetto
Others
Pets Allowed No Pet Restrictions, Yes
Senior Community No
Restrictions Other Restrictions
Tax ID 20-50-01-006-0040
Acceptable Financing Cash, Conventional
Listing Terms Cash, Conventional
Pets Allowed No Pet Restrictions, Yes
Virtual Tour https://vimeo.com/manage/videos/1036877026







