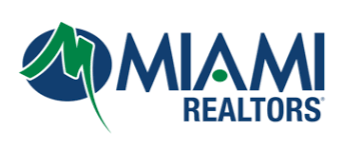
393 Centre Is Golden Beach, FL 33160
7 Beds
12 Baths
9,290 SqFt
UPDATED:
Key Details
Property Type Single Family Home
Sub Type Single Family Residence
Listing Status Active
Purchase Type For Sale
Square Footage 9,290 sqft
Price per Sqft $2,637
Subdivision Golden Beach Sec E
MLS Listing ID A11901094
Style Detached
Bedrooms 7
Full Baths 12
HOA Y/N No
Year Built 2025
Annual Tax Amount $100,961
Tax Year 2024
Lot Size 0.284 Acres
Property Sub-Type Single Family Residence
Property Description
Location
State FL
County Miami-dade
Community Golden Beach Sec E
Area 12
Rooms
Bedroom Wet Bar,Closet Cabinetry,Dual Sinks,Elevator,First Floor Entry,Fireplace,Other,Upper Level Primary,Bar
Interior
Interior Features Wet Bar, Closet Cabinetry, Dual Sinks, Elevator, First Floor Entry, Fireplace, Other, Upper Level Primary, Bar
Heating Central
Cooling Central Air
Flooring Other
Fireplace Yes
Appliance Dishwasher, Disposal
Exterior
Exterior Feature Lighting, Outdoor Grill, Porch
Parking Features Attached
Garage Spaces 3.0
Pool In Ground, Pool
Community Features Other
Waterfront Description Canal Front,No Fixed Bridges,Ocean Access
View Y/N Yes
View Canal, Water
Roof Type Other
Porch Open, Porch
Garage Yes
Private Pool Yes
Building
Lot Description 1/4 to 1/2 Acre Lot
Faces East
Sewer Public Sewer
Water Public
Architectural Style Detached
Level or Stories Three Or More
Structure Type Block
Schools
Elementary Schools Norman S. Edelcup K-8
Middle Schools Highland Oaks
Others
Pets Allowed Conditional, Yes
Senior Community No
Restrictions Other Restrictions
Tax ID 19-12-35-005-0880
Acceptable Financing Cash, Conventional
Listing Terms Cash, Conventional
Special Listing Condition Listed As-Is
Pets Allowed Conditional, Yes
Virtual Tour https://www.propertypanorama.com/instaview/mia/A11901094







