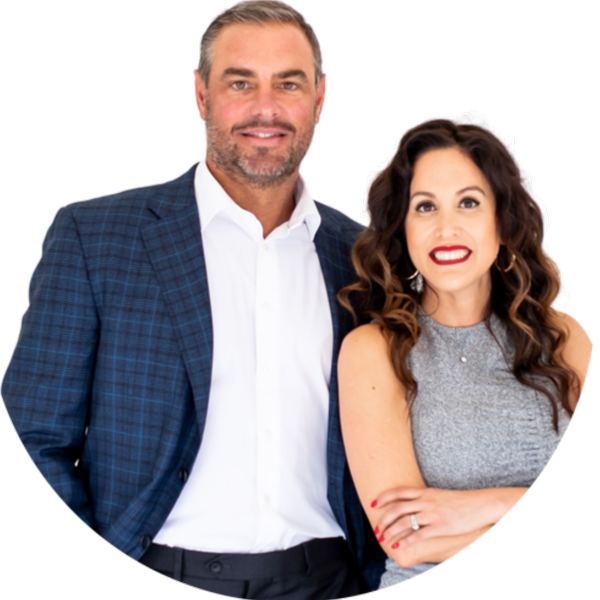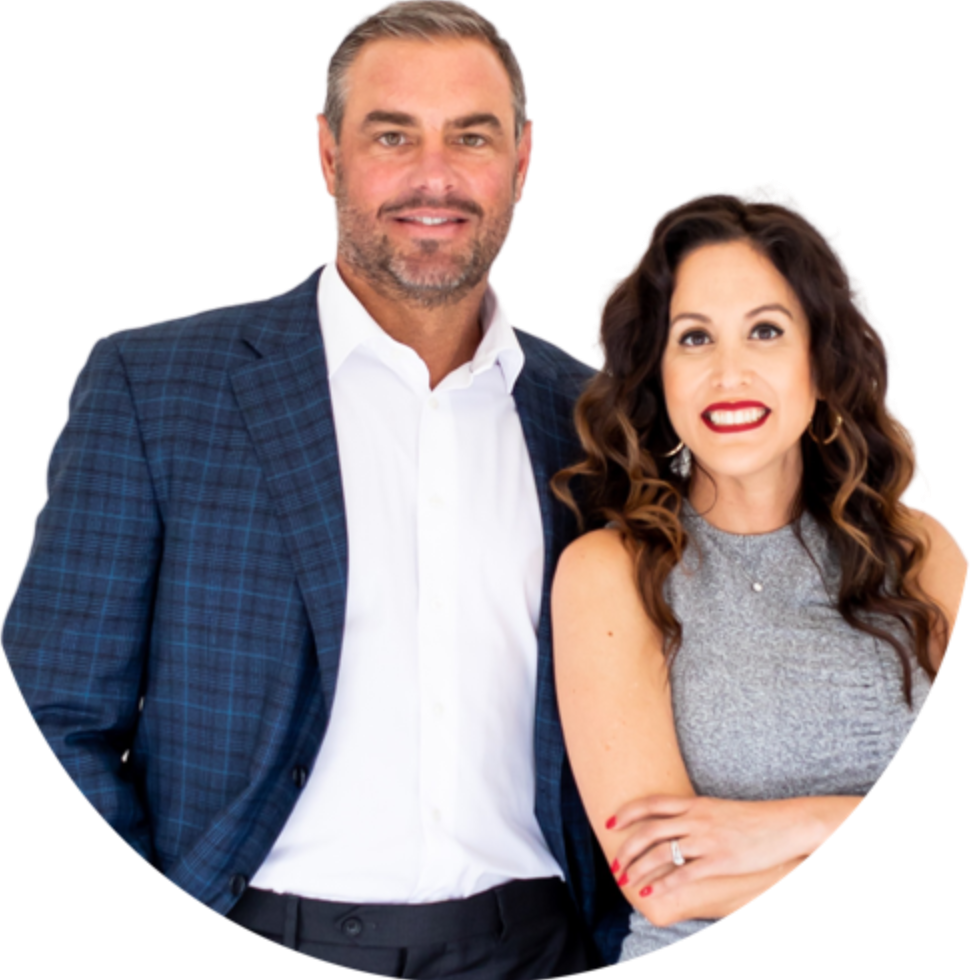$240,000
$240,000
For more information regarding the value of a property, please contact us for a free consultation.
4199 White RD Snellville, GA 30039
3 Beds
2 Baths
1,250 SqFt
Key Details
Sold Price $240,000
Property Type Single Family Home
Sub Type Single Family Residence
Listing Status Sold
Purchase Type For Sale
Square Footage 1,250 sqft
Price per Sqft $192
Subdivision Shiloh Farms
MLS Listing ID 6860797
Style Ranch, Traditional
Bedrooms 3
Full Baths 2
Year Built 1977
Annual Tax Amount $1,894
Tax Year 2020
Lot Size 0.590 Acres
Property Sub-Type Single Family Residence
Property Description
Are you looking for a home in Gwinnett for under $250K? We have it! This is truly a beauty, OVER $90,000 in renovation. This gorgeous renovated 3 bedrooms and 2 full baths ranch style home is sited on a corner lot. Home offers an open concept floor plan with open kitchen and dining room. Living room with a cozy stone fireplace. Dining room with brand new french doors leading to your private deck - Perfect place to relax and enjoy your cup of coffee, tea in the morning before starting your day or perhaps a glass of wine or a cocktail or another favorite drink of your choice after a long day of work or your daily chores. Absolutely stunning kitchen with new white cabinets, new quartz counters, new back splash, all new SS appliances, including the refrigerator, an island with a gorgeous designer's light over the island, recessed lights in kitchen. Master bedroom with it's own new bathroom which offers a standing shower with frameless glass doors. Two guest bedrooms share one bath which also has everything new in it. The list of upgrades includes: new siding, new gutters, new driveway and walk way, new kitchen, new bathrooms, new floors, new paint throughout, new designer's lights, new garage doors; spacious laundry room in garage with new floors; the list goes on....and on.....
Previous contract fell through....at no fault of the seller
Location
State GA
County Gwinnett
Area Shiloh Farms
Rooms
Other Rooms None
Dining Room Open Concept
Kitchen Cabinets White, Kitchen Island, Stone Counters, View to Family Room
Interior
Heating Forced Air
Cooling Central Air
Fireplaces Number 1
Fireplaces Type Factory Built, Family Room, Gas Starter
Equipment None
Laundry In Garage, Laundry Room
Exterior
Exterior Feature Private Yard
Parking Features Attached, Garage, Garage Door Opener
Garage Spaces 2.0
Fence Back Yard, Chain Link
Pool None
Community Features Sidewalks, Street Lights
Utilities Available Cable Available, Electricity Available, Natural Gas Available, Phone Available, Sewer Available, Underground Utilities, Water Available
View Y/N Yes
View Other
Roof Type Composition
Building
Lot Description Back Yard, Corner Lot, Front Yard, Level, Private
Story One
Sewer Septic Tank
Water Public
Schools
Elementary Schools Shiloh
Middle Schools Shiloh
High Schools Shiloh
Others
Special Listing Condition None
Read Less
Want to know what your home might be worth? Contact us for a FREE valuation!

Our team is ready to help you sell your home for the highest possible price ASAP

Bought with The Cole Realty Group, Inc.






